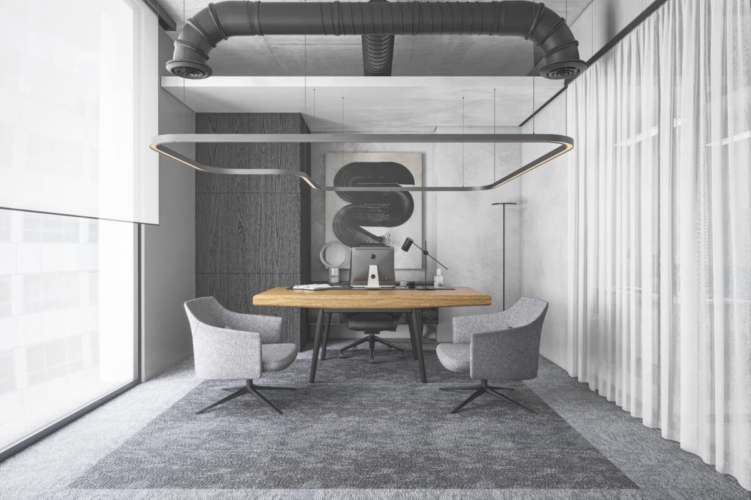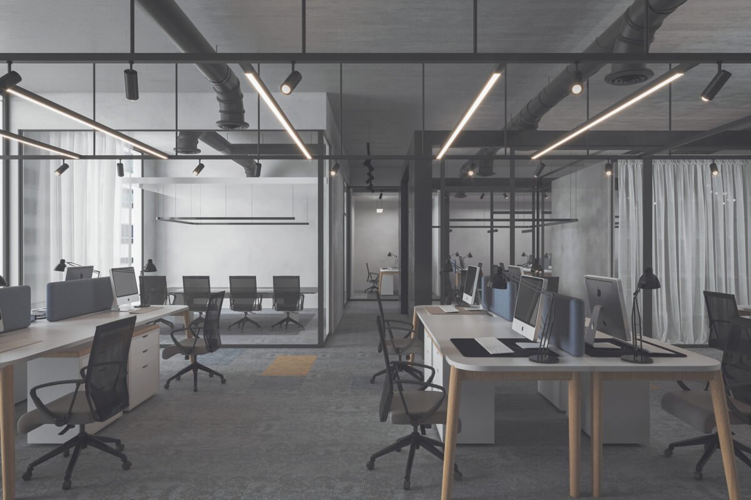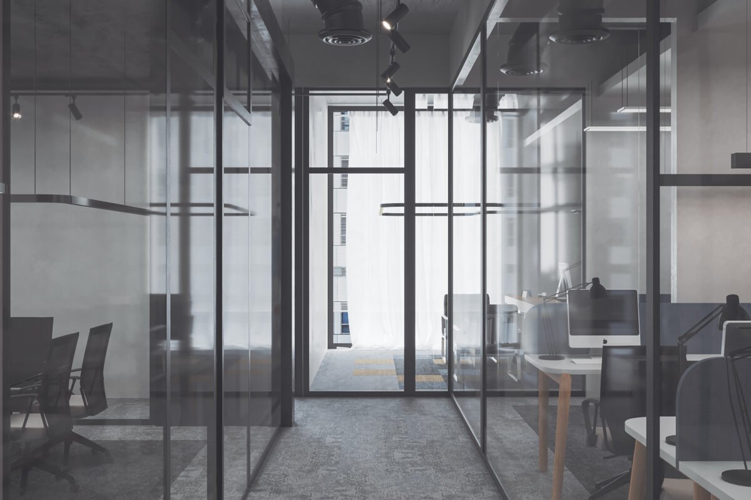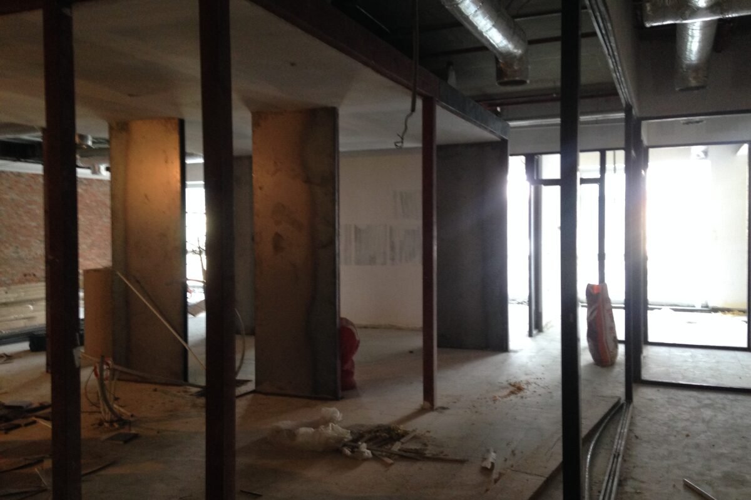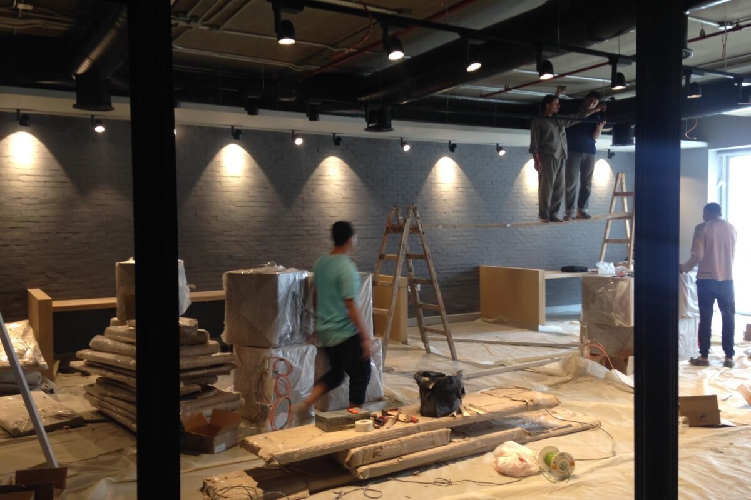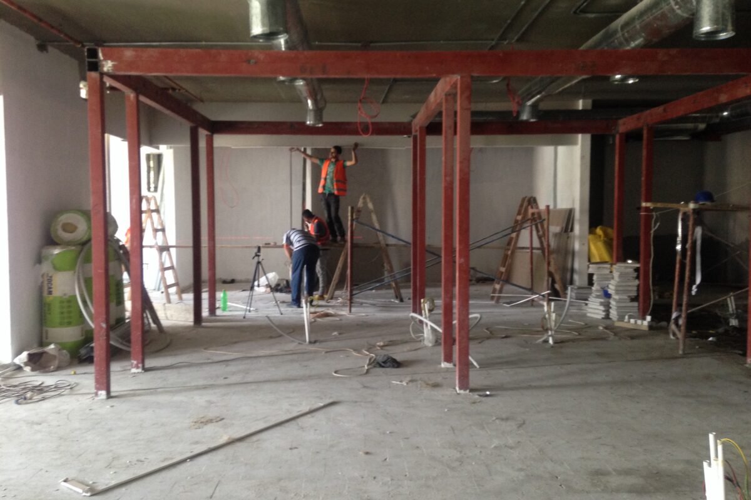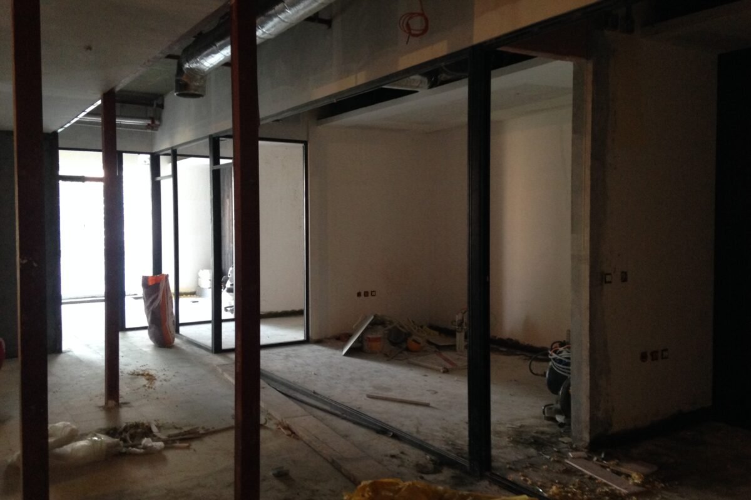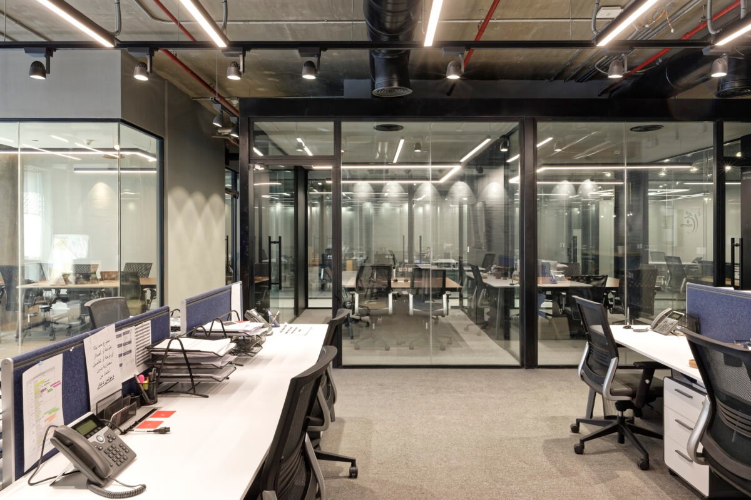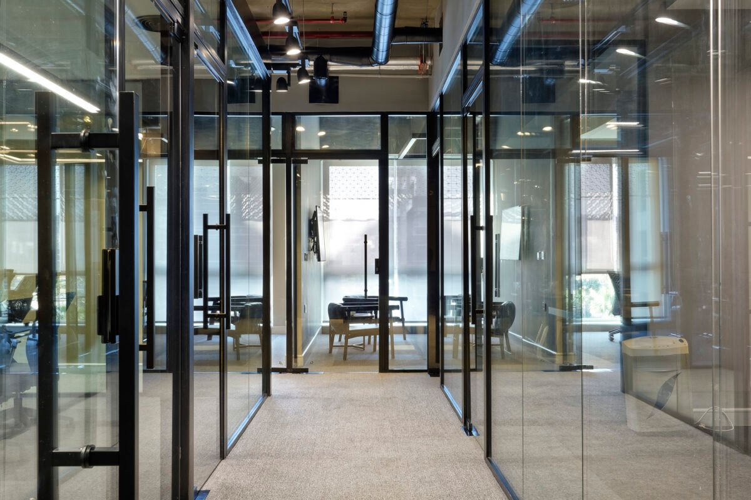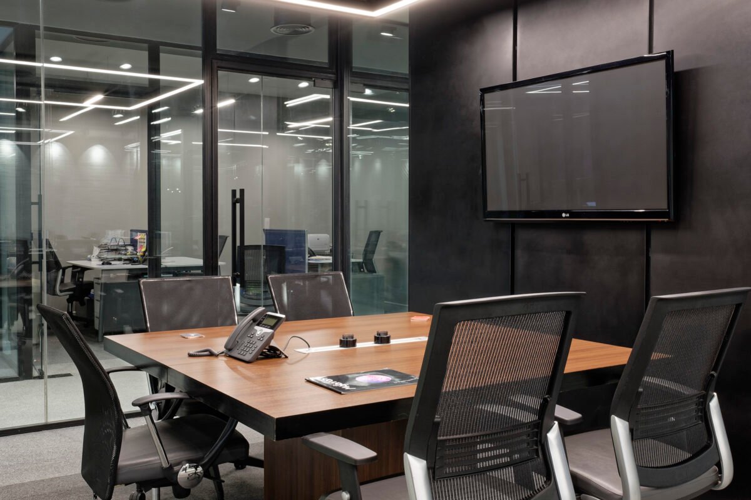Cairo
Bonyan Office
The office is divided into 3 zones, which are open workspace, semi private workspace, and private workspace. One of the main concepts of the office is transparency, where employees get to work together in one spaces despite the fact that they are working in three different zoning layers. The first thing the user get to see when approaching the space is two meeting rooms located back to back behind the reception desk, on the right side there is a big open workspace with an informal working area, while the left side consists of the semi/ private offices.
Related Projects
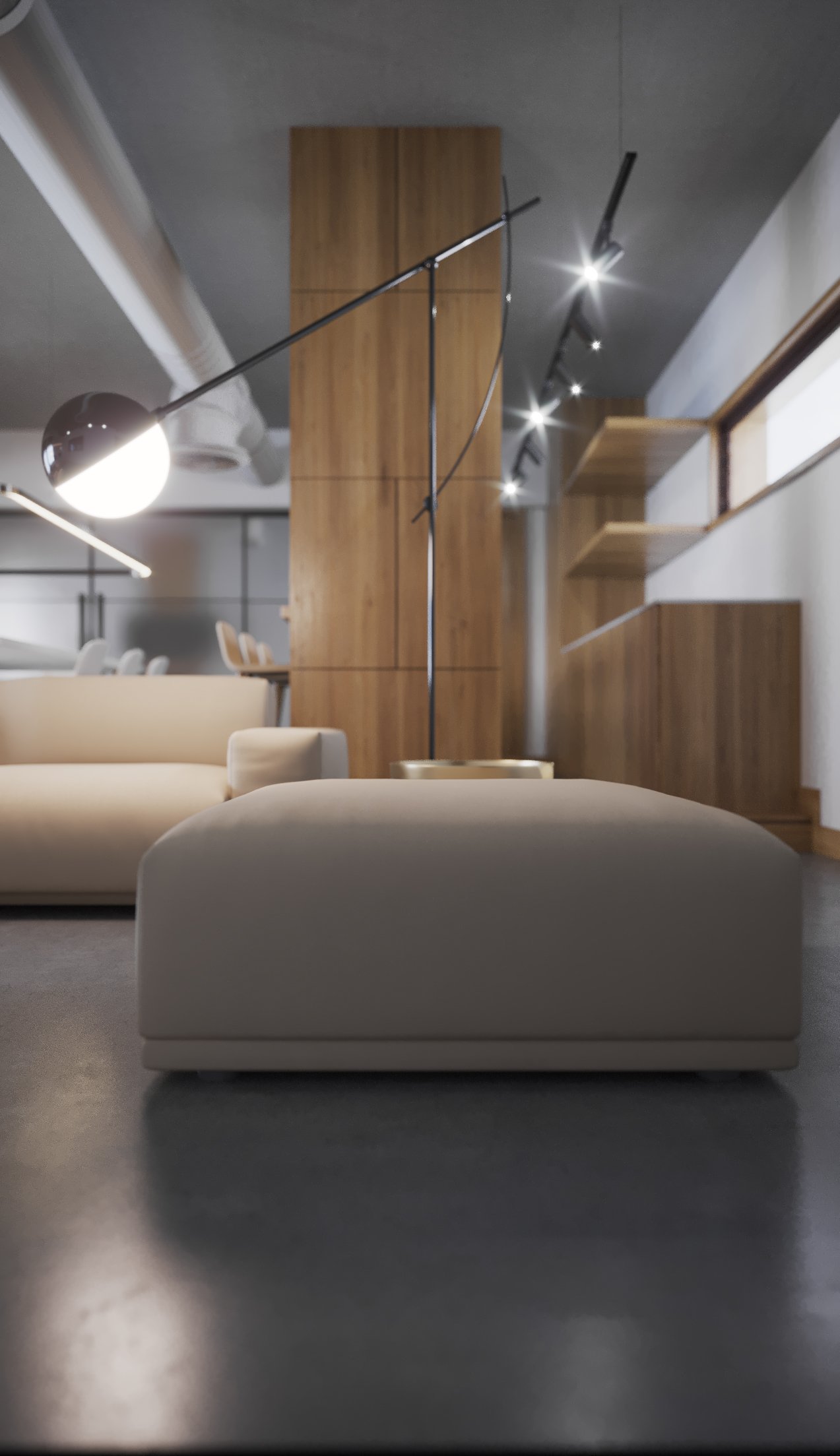
Cairo
NTSAL Office
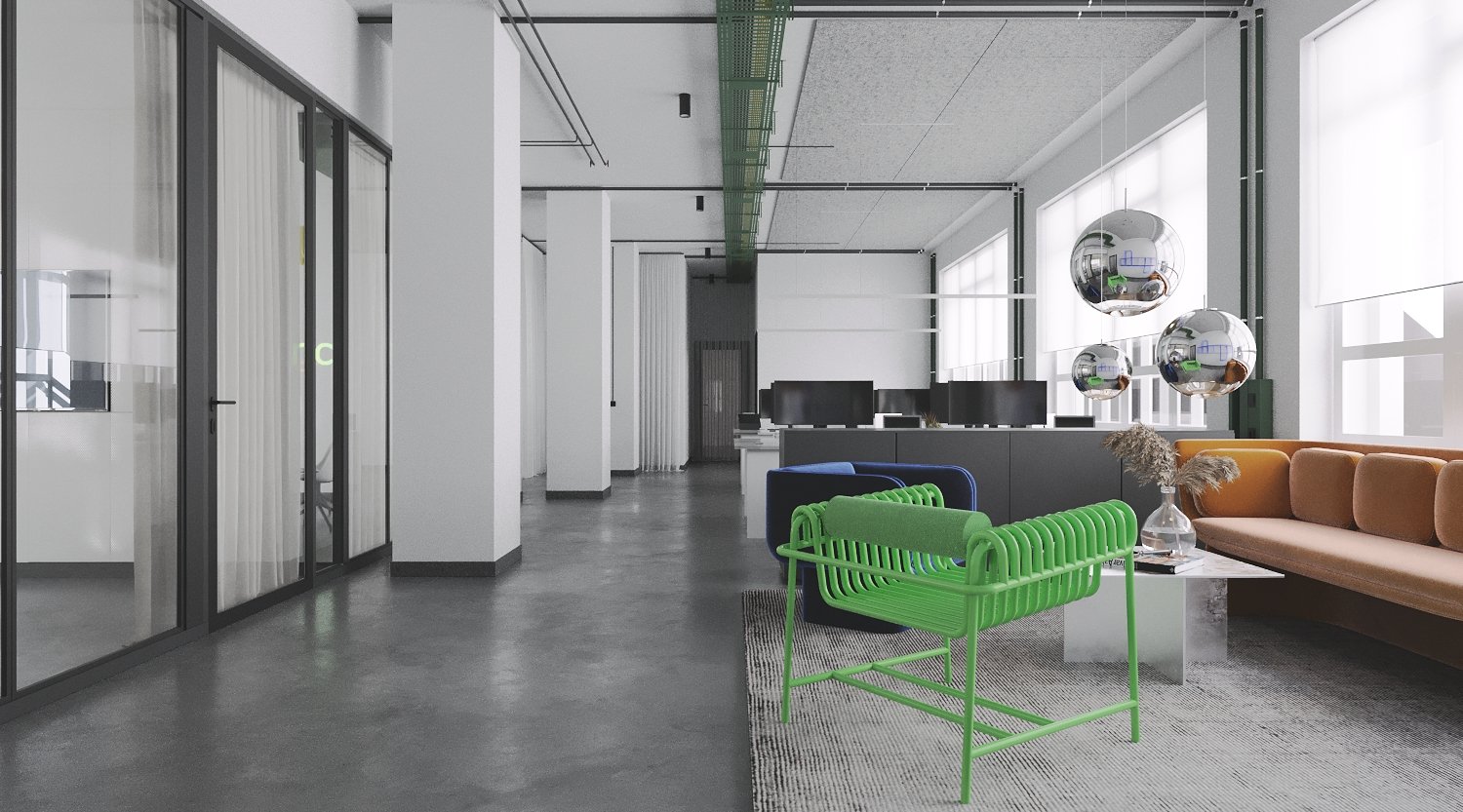
Berlin
CSMM Büro
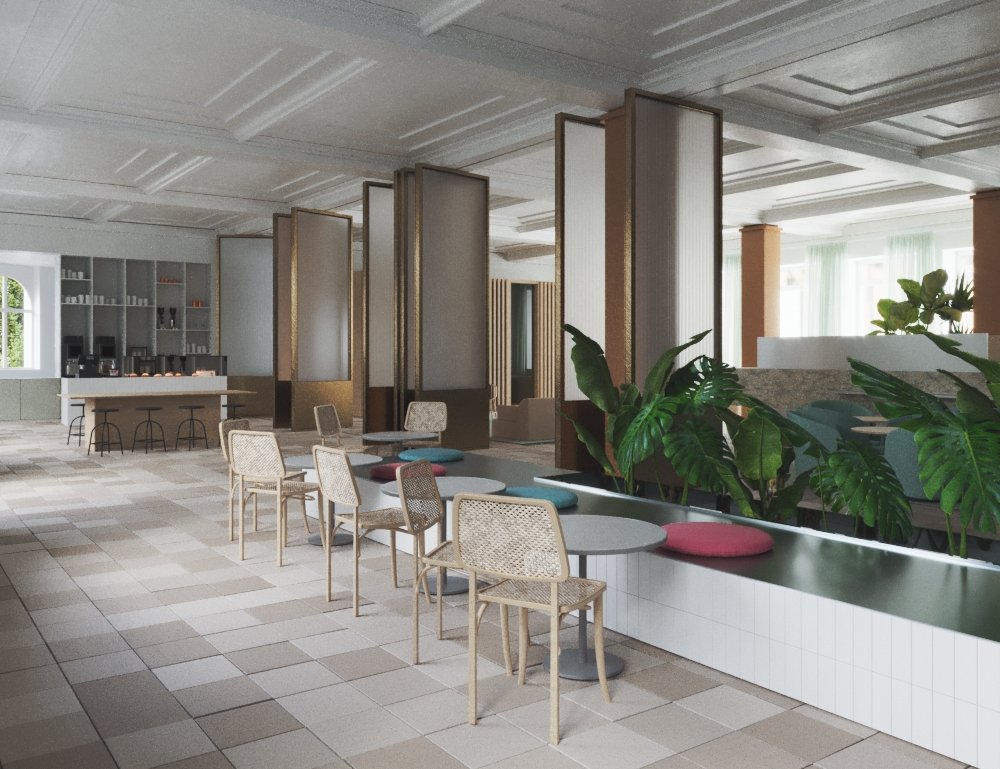
Berlin
PSD Bank
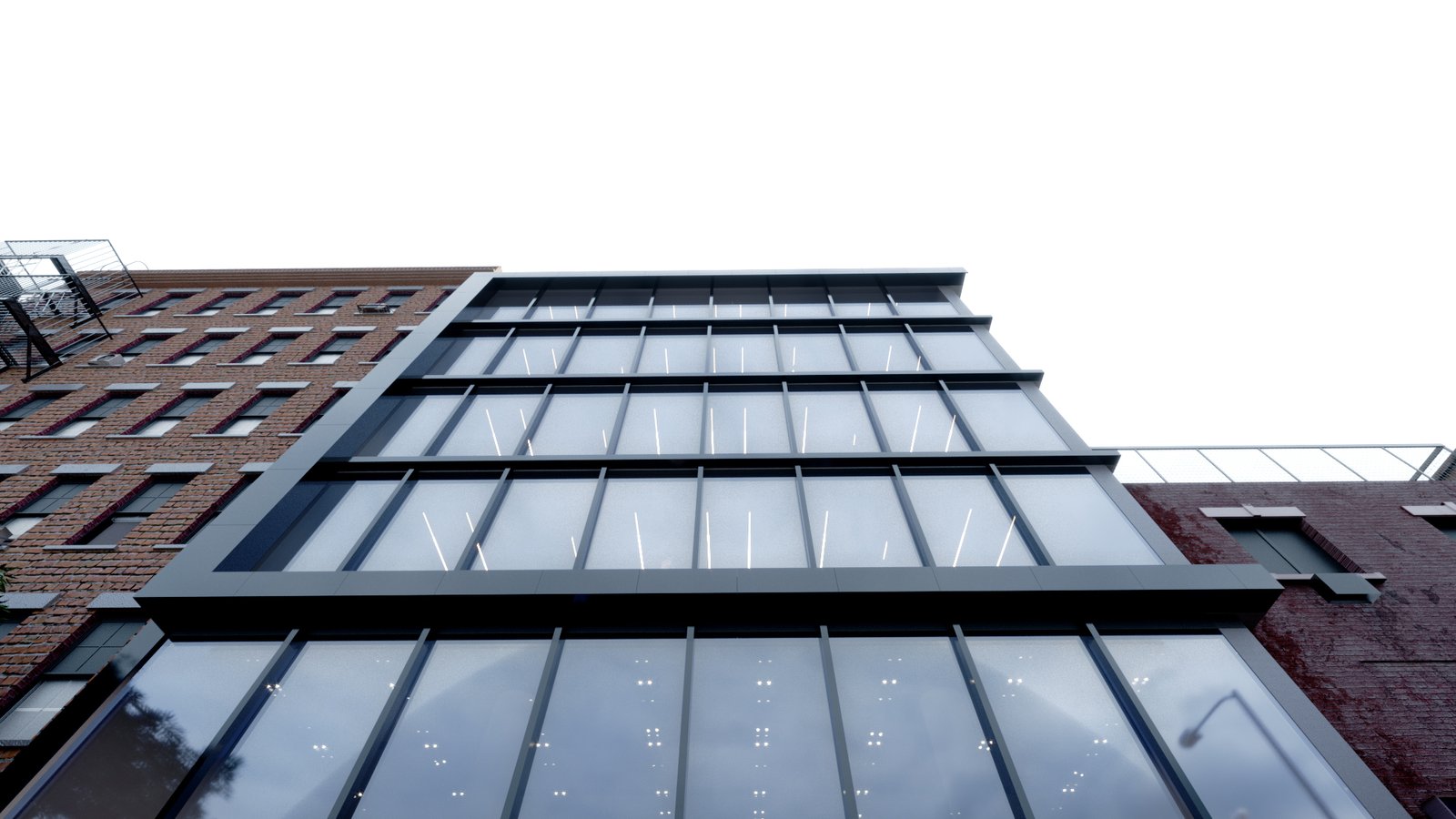
Berlin
Office Design

Berlin
Office Design
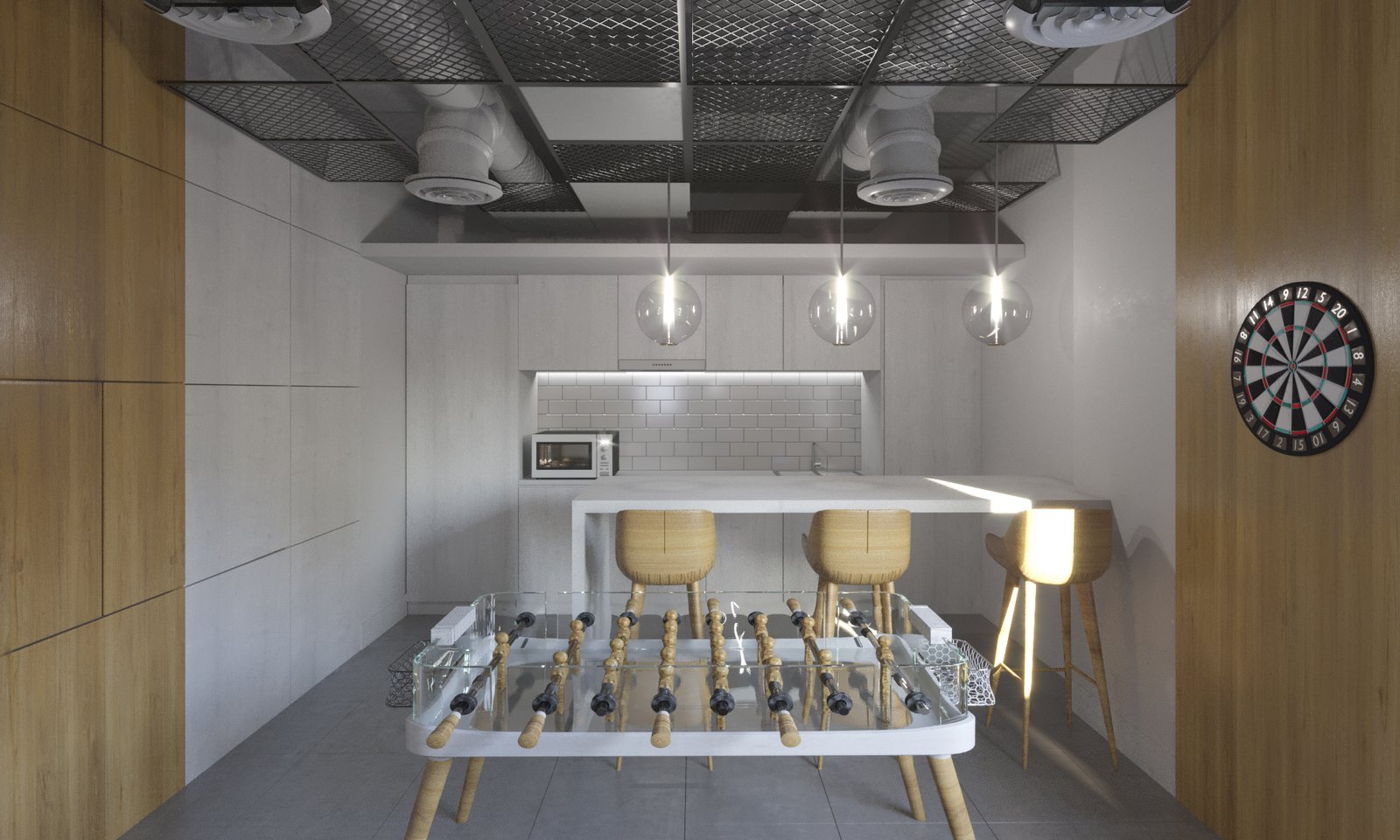
Cairo
Simon-Kücher
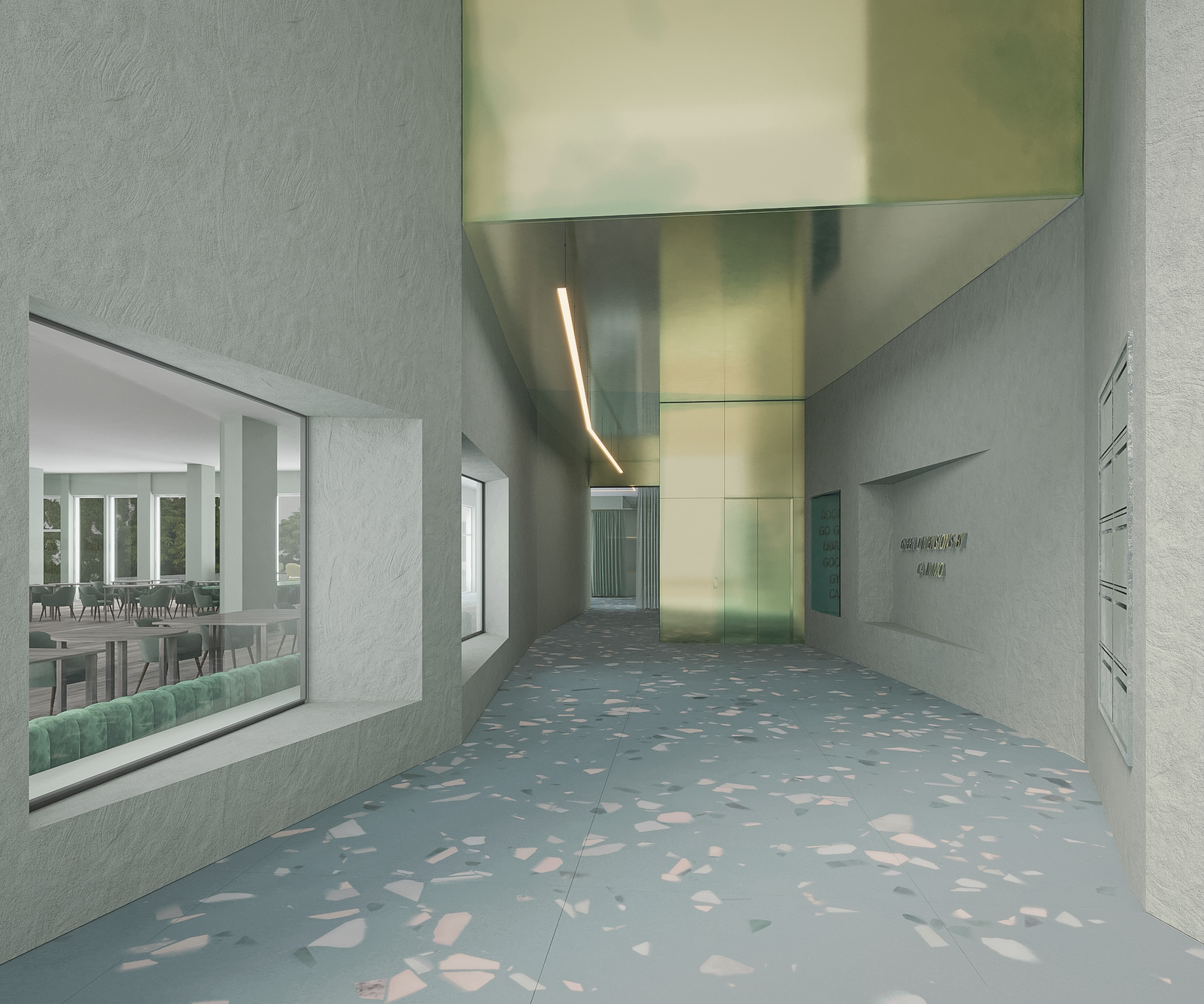
Berlin
Joachimsthalerstr.
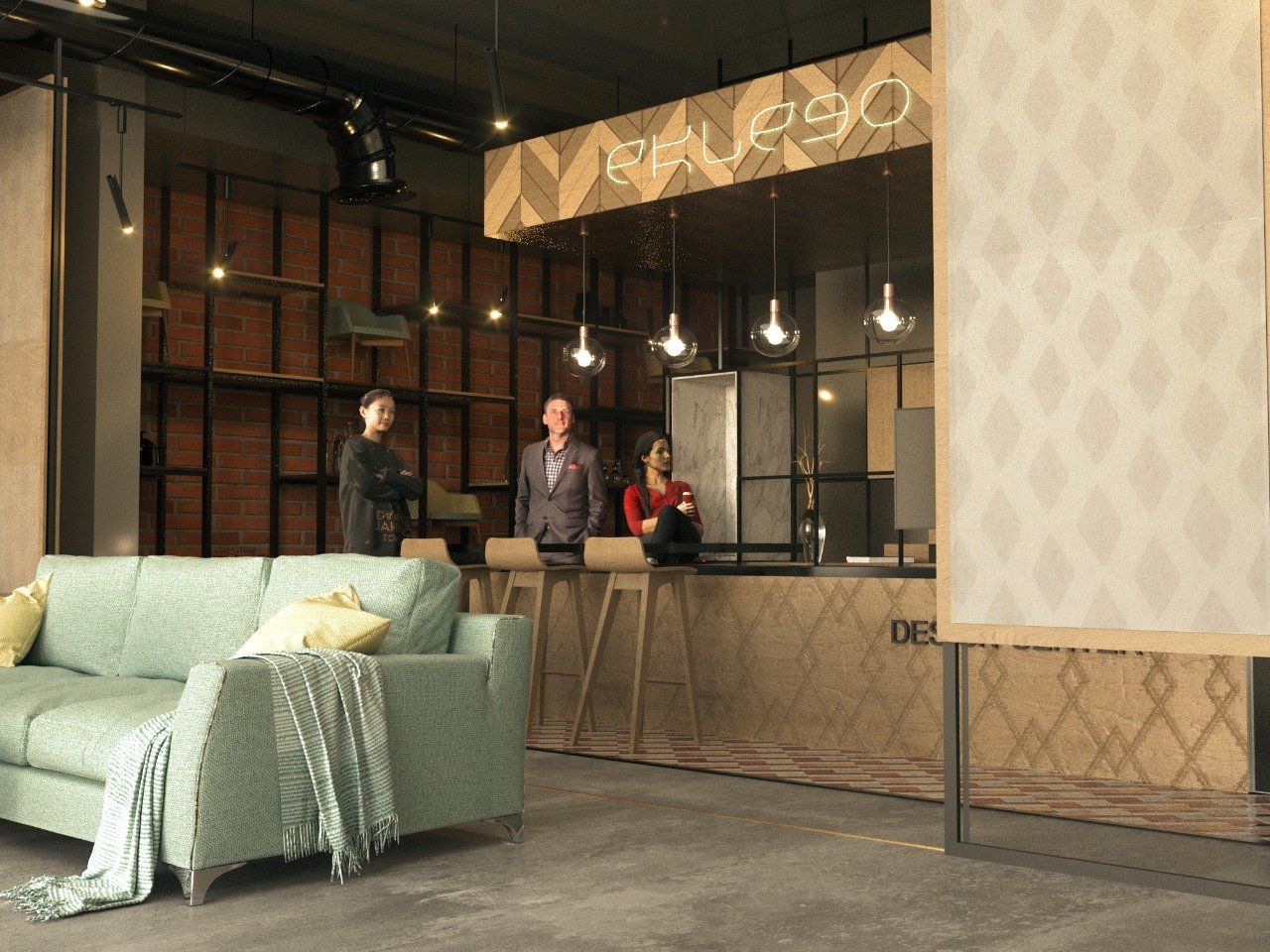
Cairo
Eklego Showroom
Let’s turn your ideas into reality. Connect with us to start your next project and create something truly remarkable.

