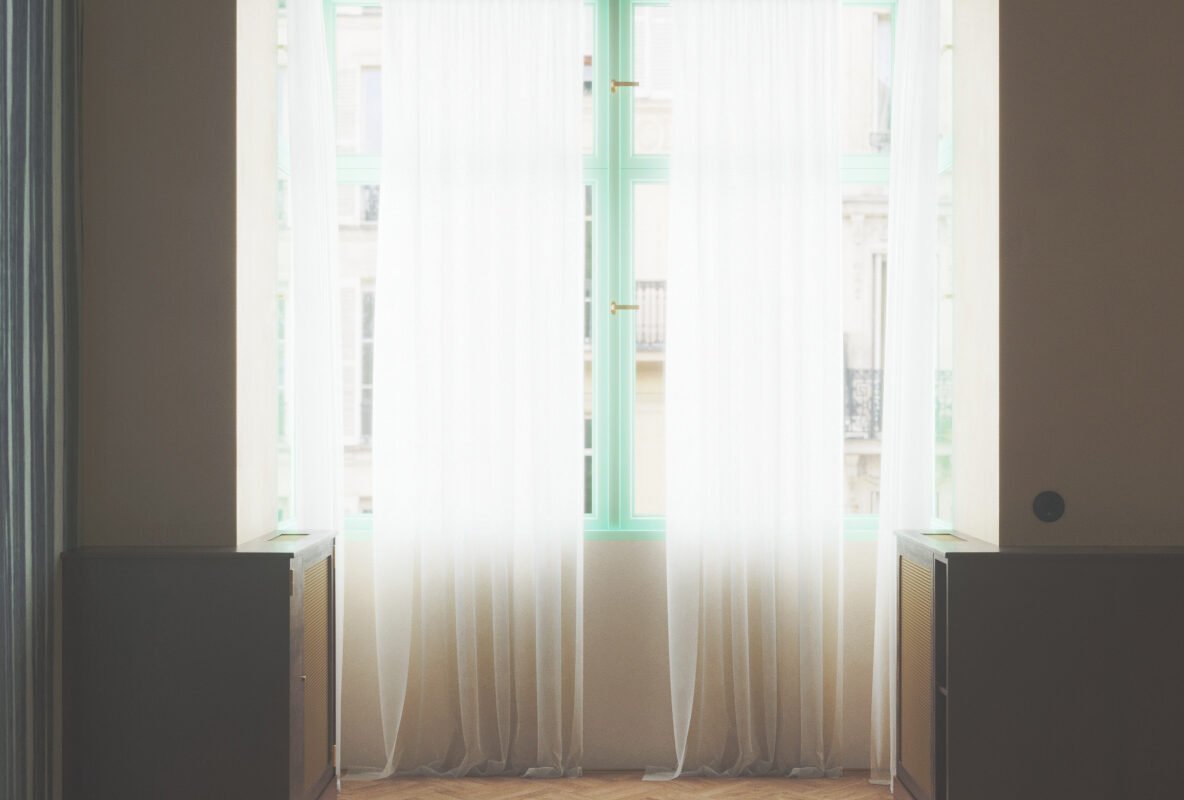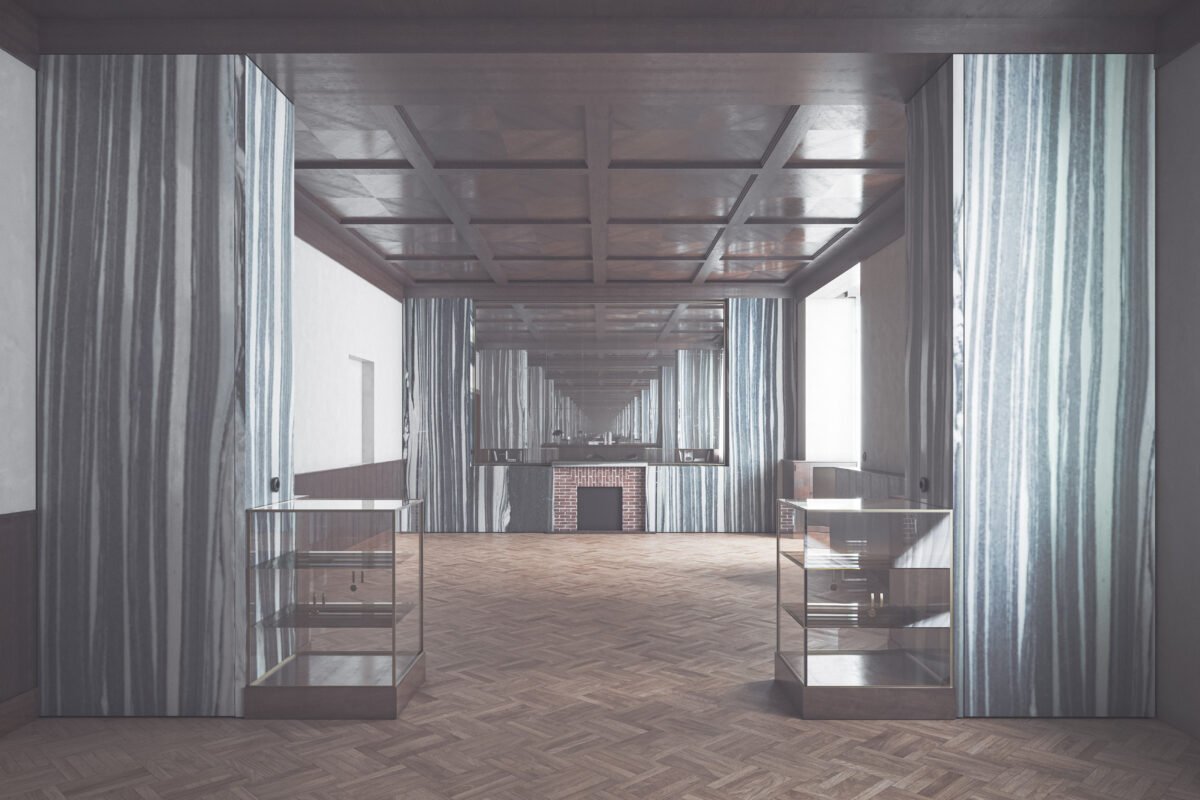Berlin
Denkmalschutzstudie
Adolf Loos was commissioned by some investors to do the renovation of the interior spaces. He began by removing the partition wall that used to separate the living area from dining room, changing the space into a whole big room. The space was given more depth through the brilliant choice of materials, in which he used mirror cladding on both two ends of the space, adding a brick fire place at one of them, at the same time he used a highly reflective wooden ceiling, which also helped in giving more depth to the space, and a green cipollino marble cladding for columns.
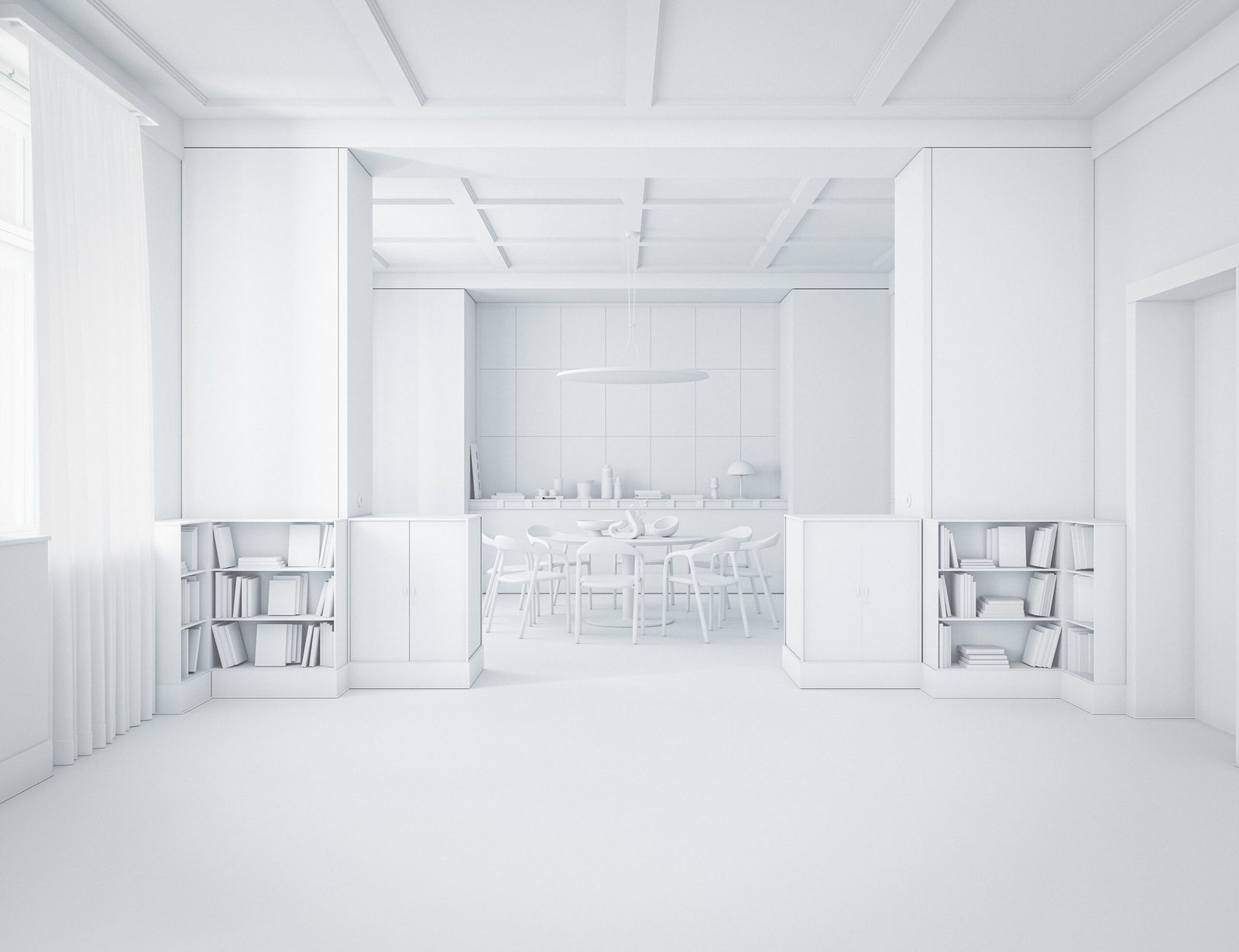

Related Projects
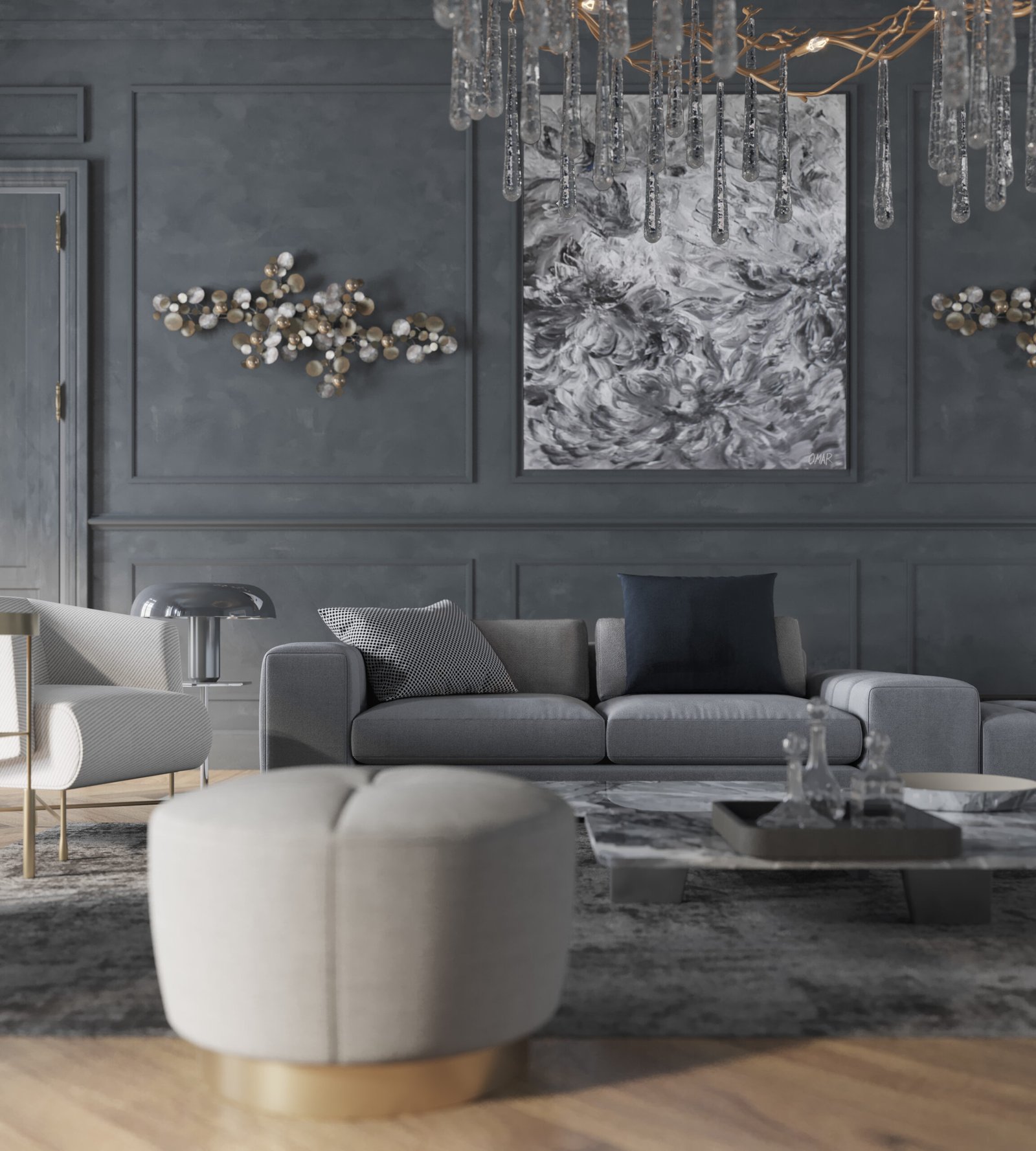
Cairo
Private Residence
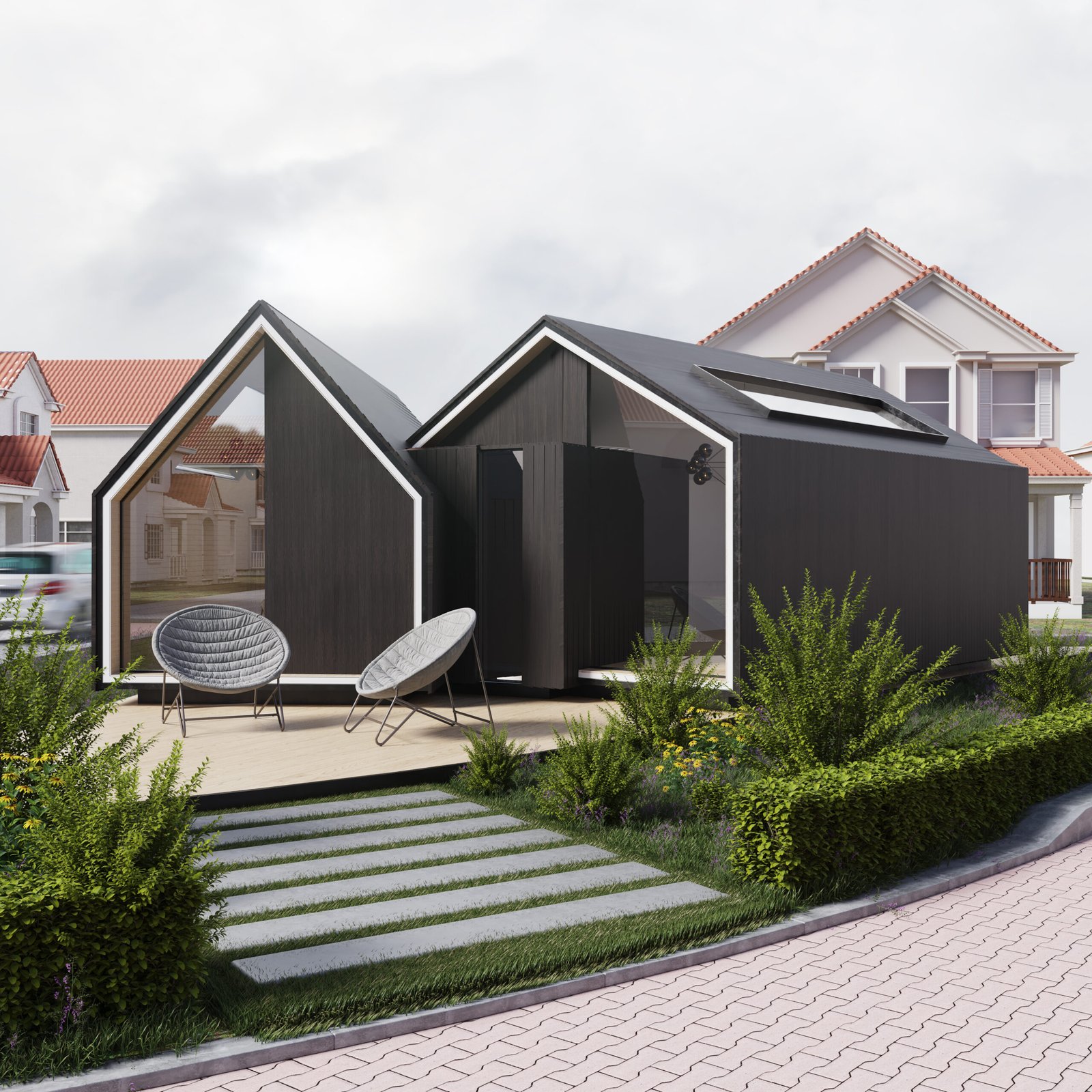
Bremen
Private Residence
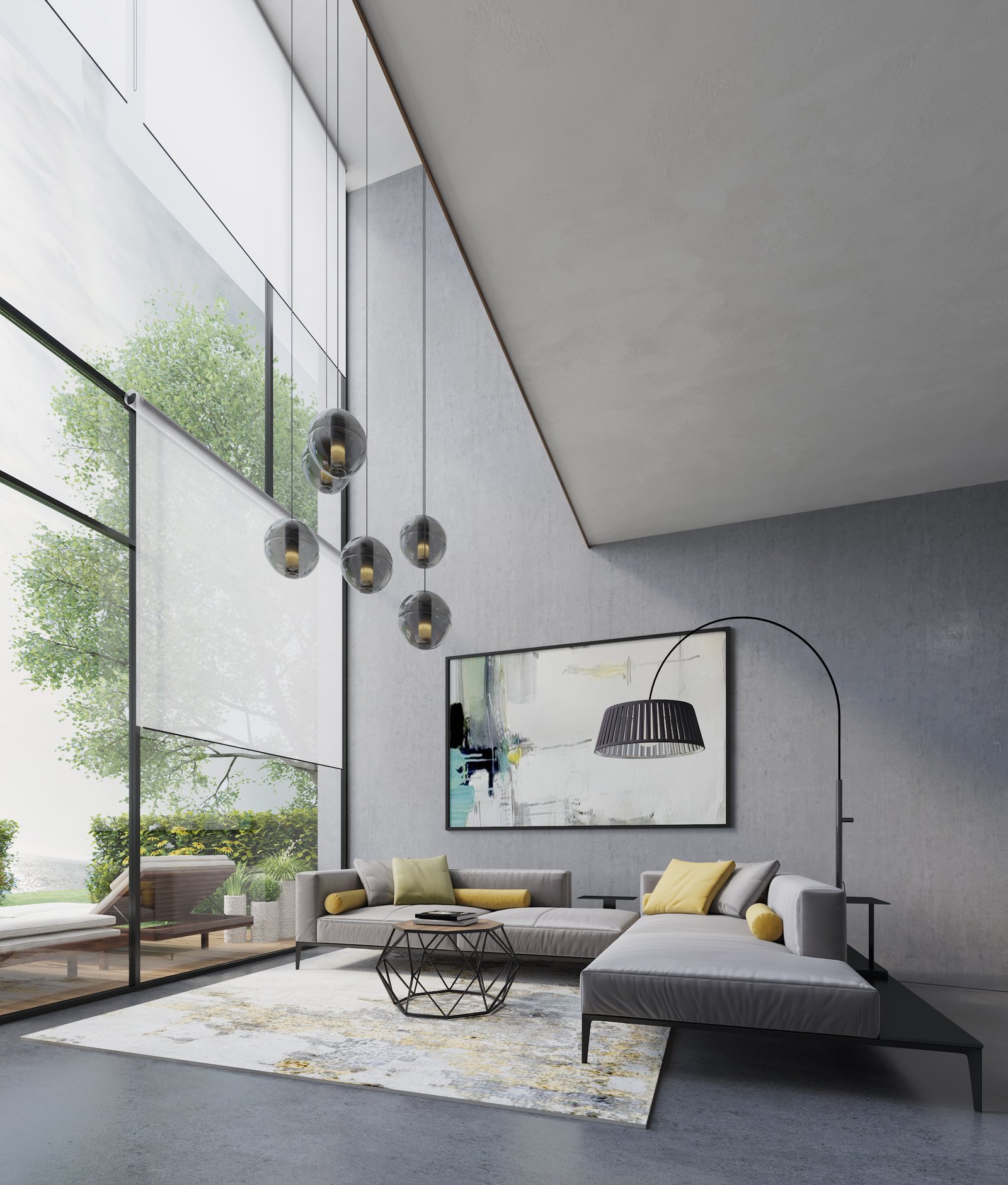
Al-Sokhna
Private Residence
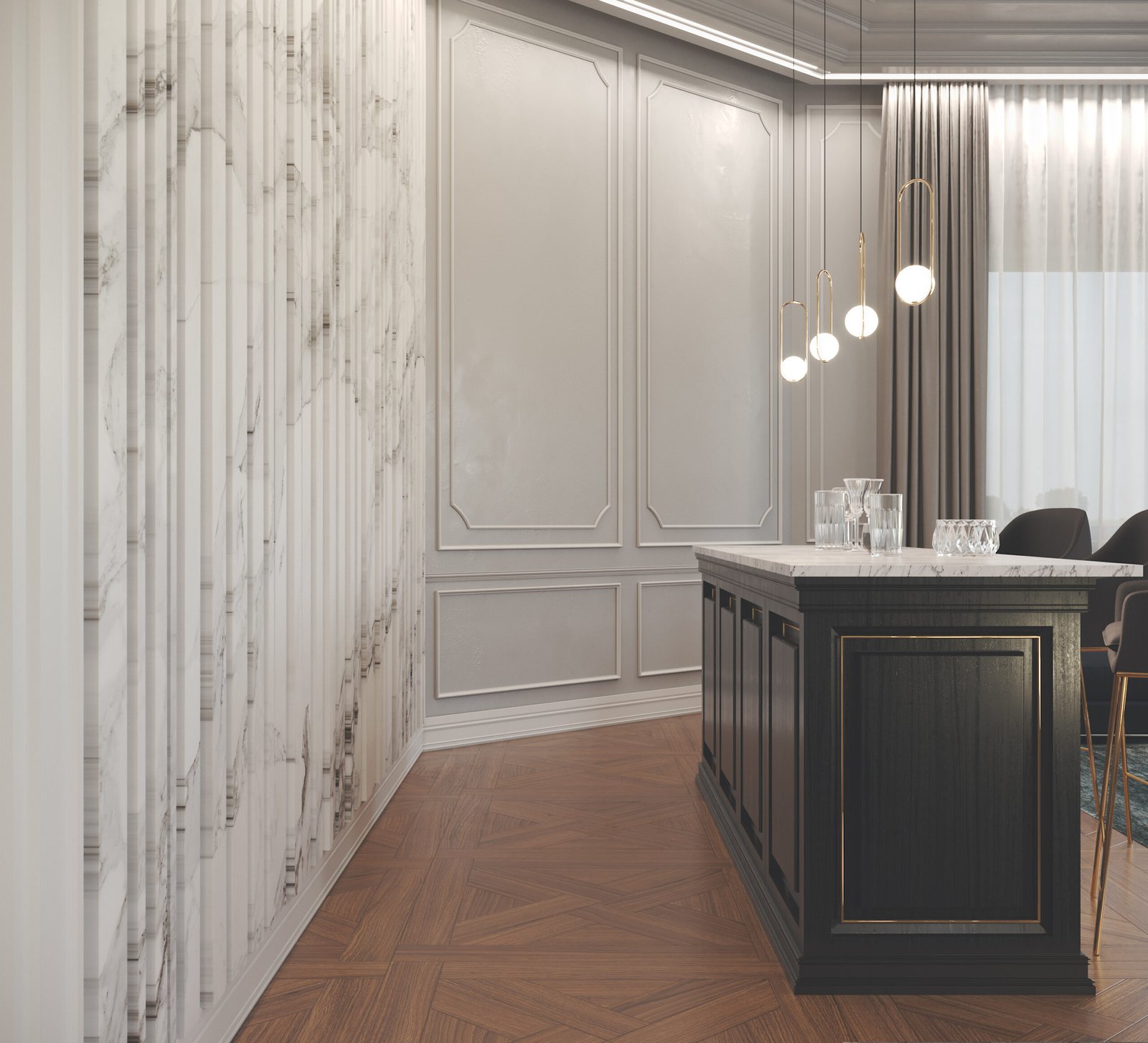
Cairo
Private Residence
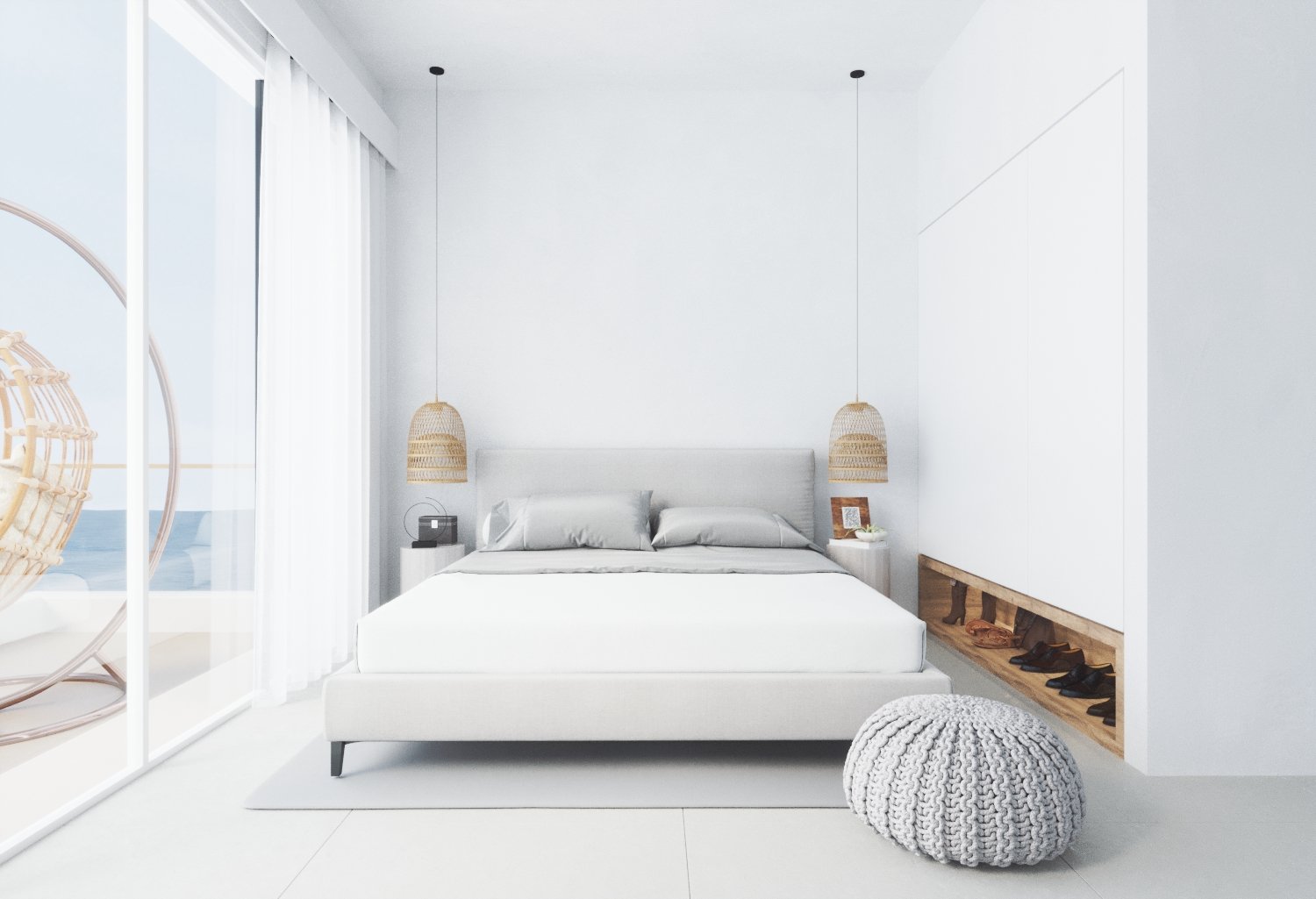
Cairo
Private Residence
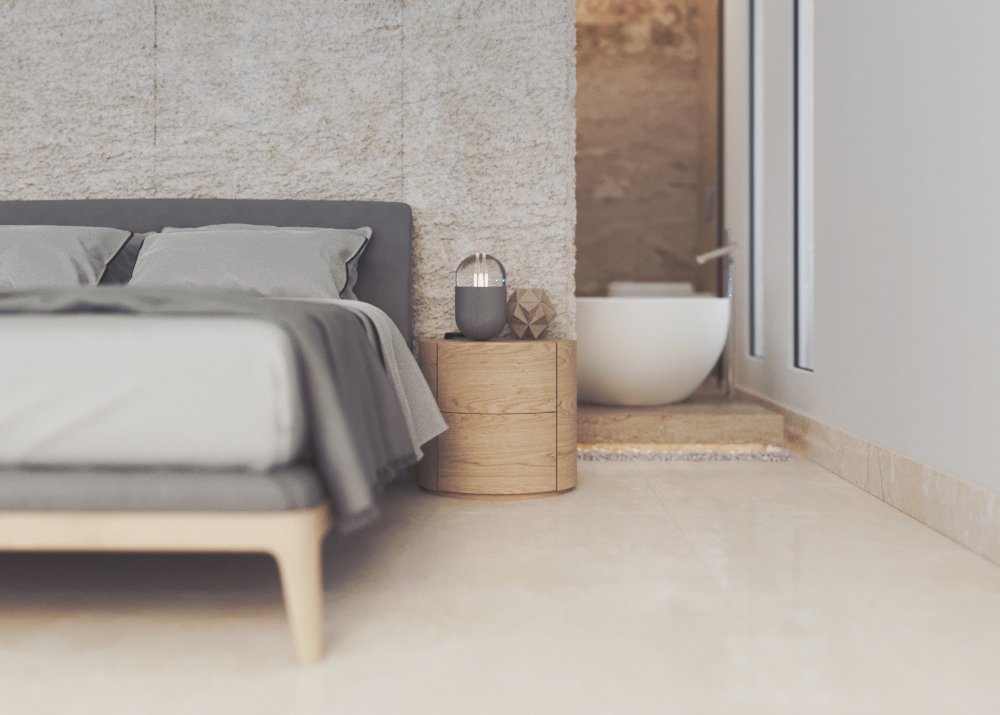
Cairo
Private Residence
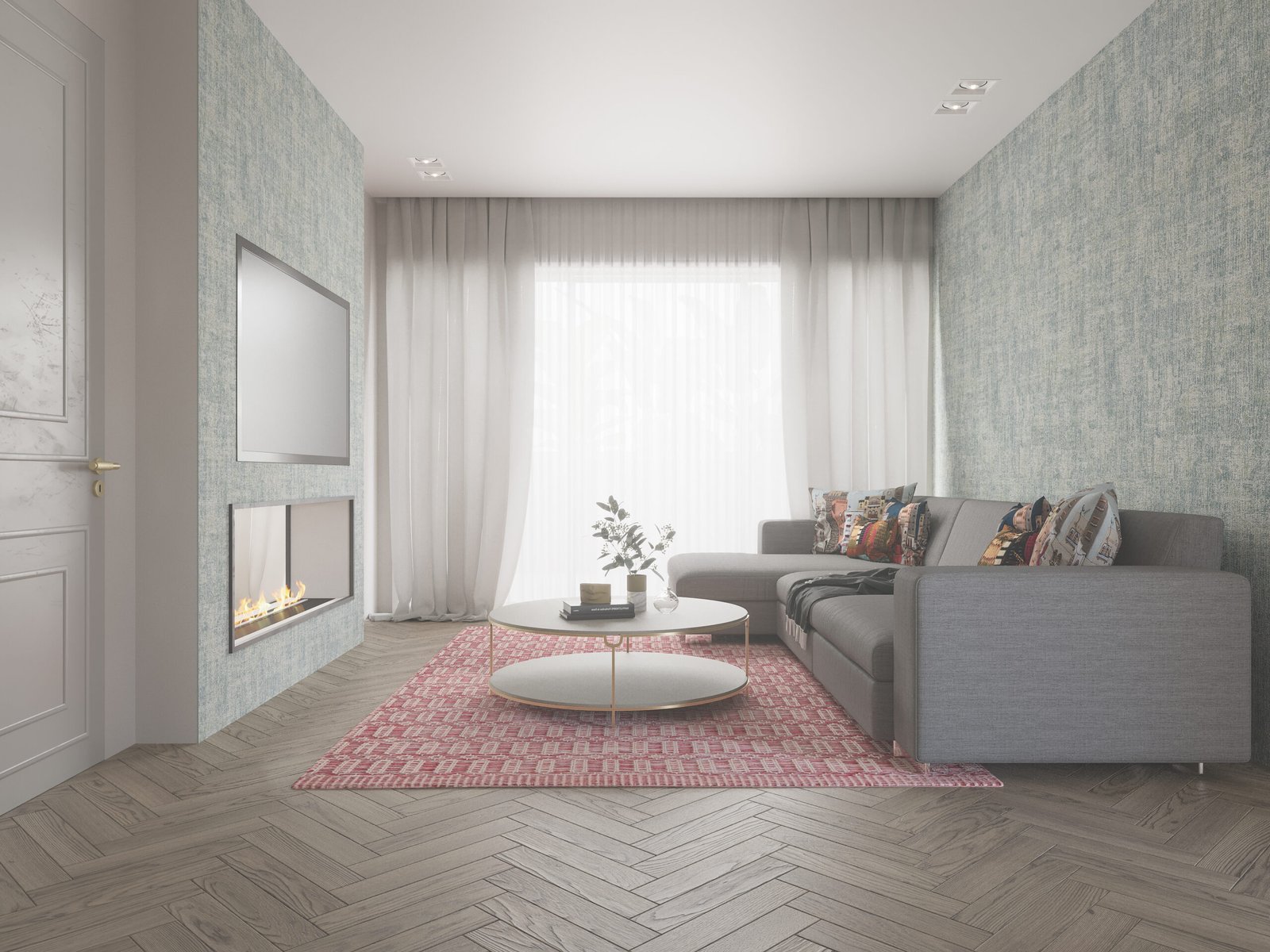
London
Private Residence
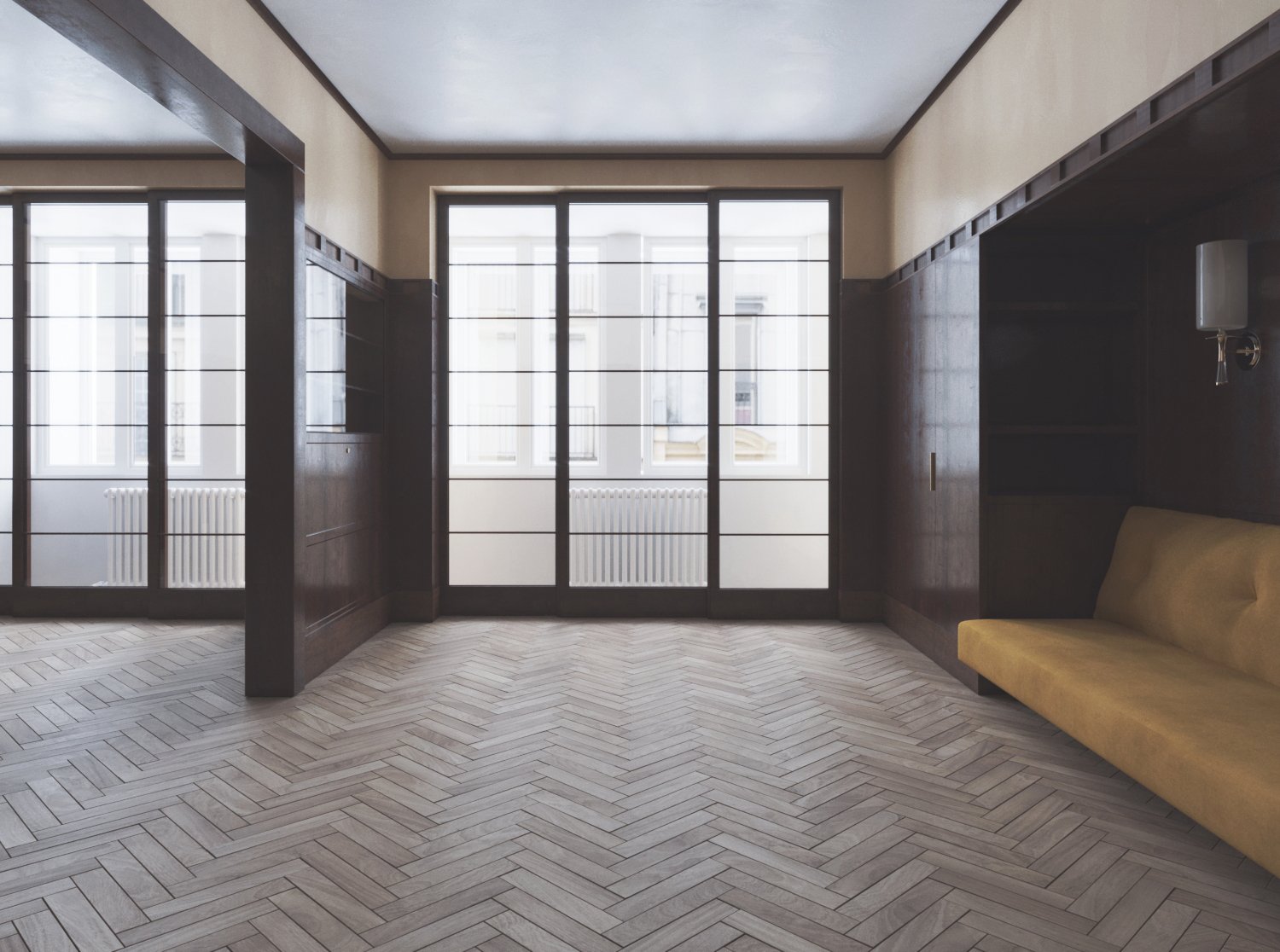
Berlin
Denkmalschutz Studie
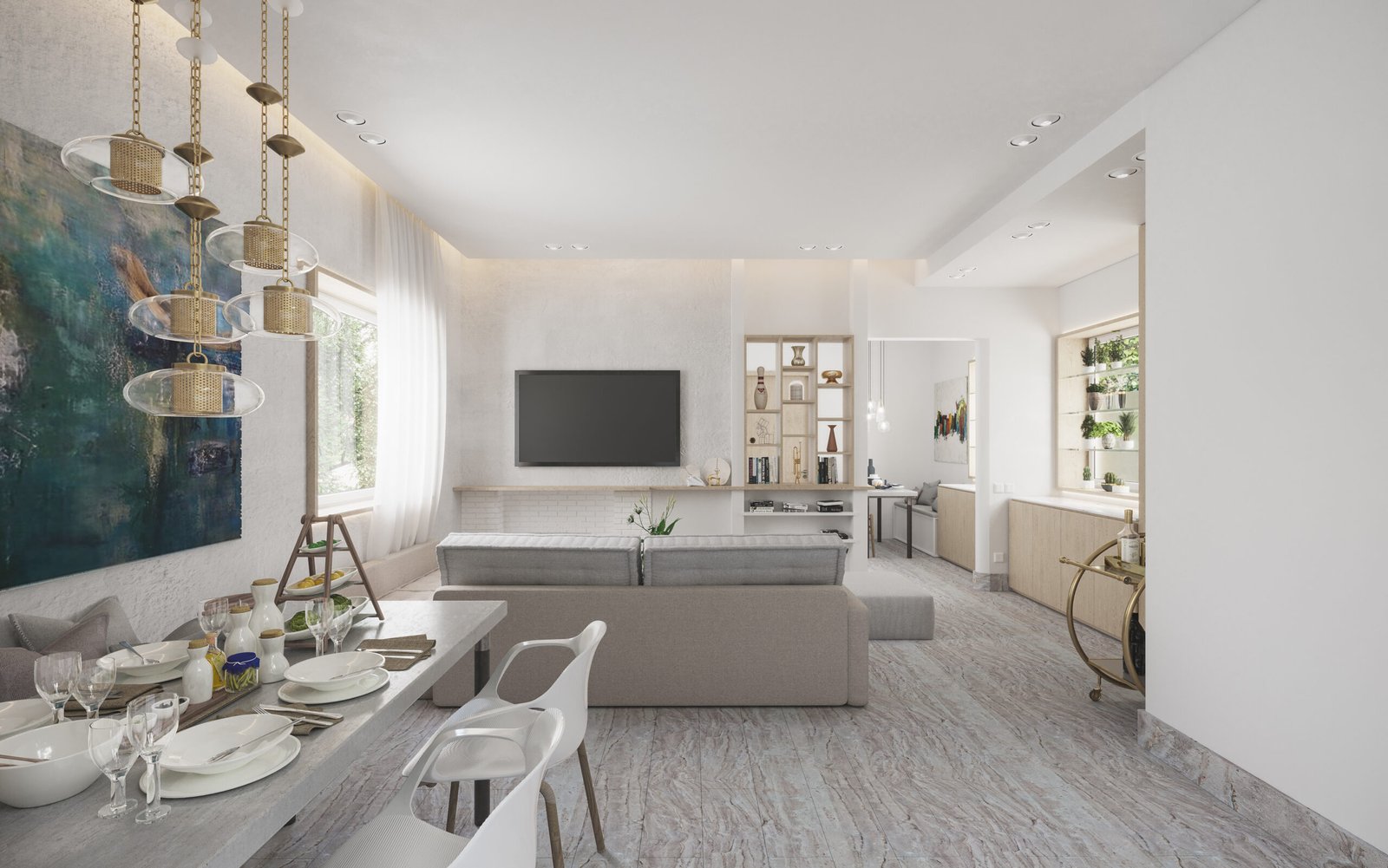
Cairo
Private Residence
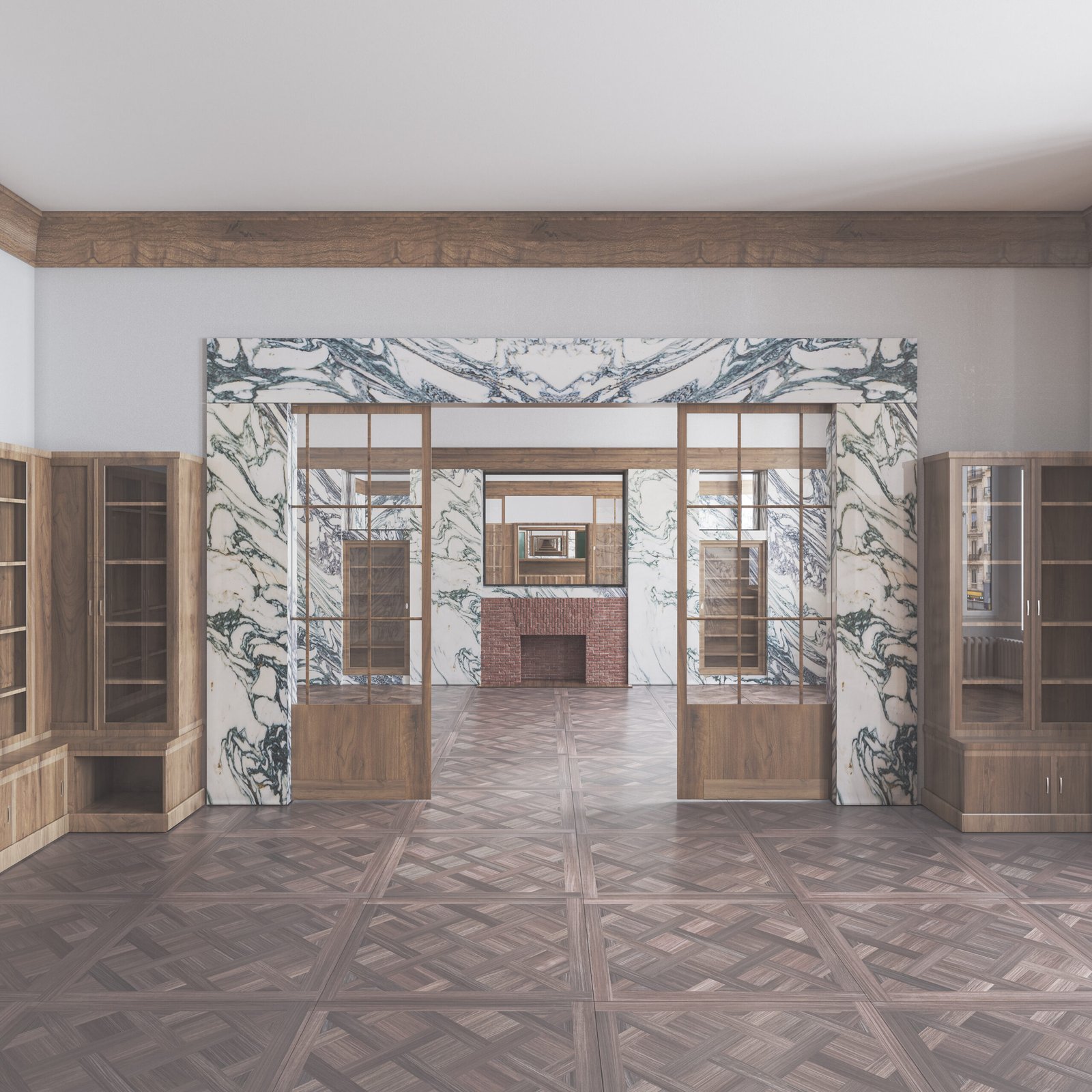
Berlin
Denkmalschutz Studie
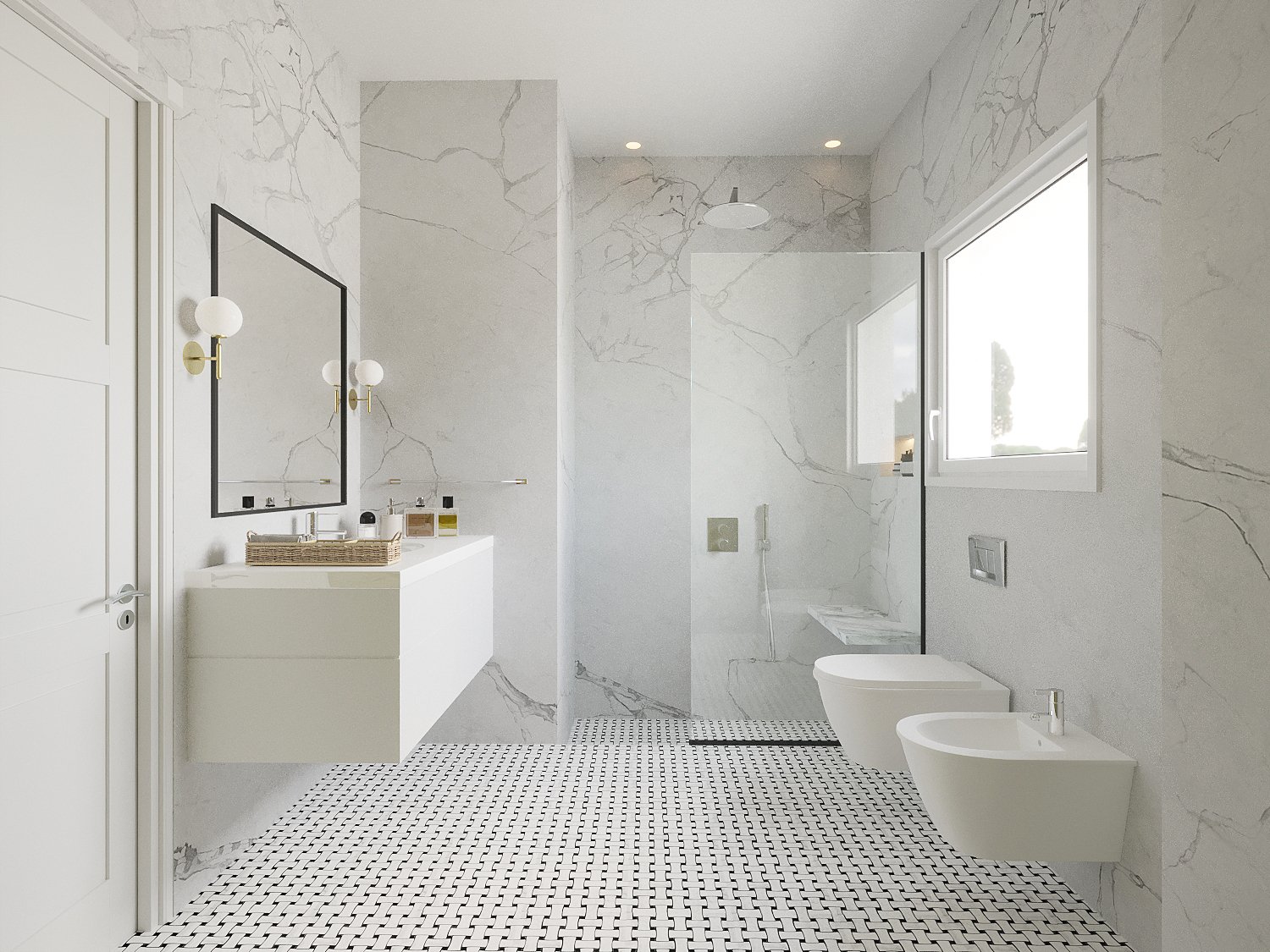
London
Private Residence
Let’s turn your ideas into reality. Connect with us to start your next project and create something truly remarkable.

